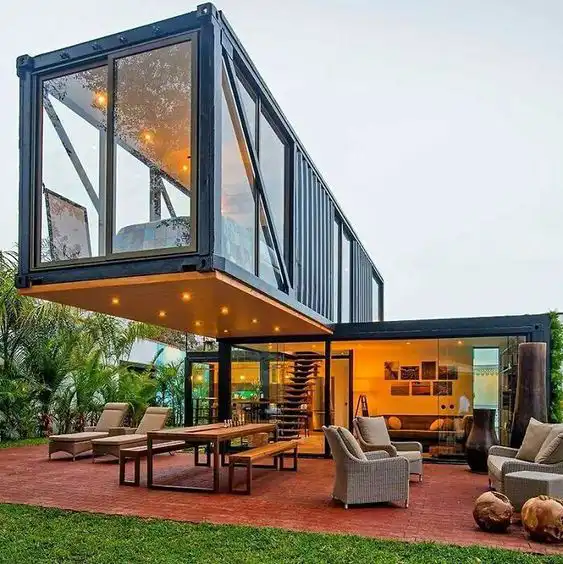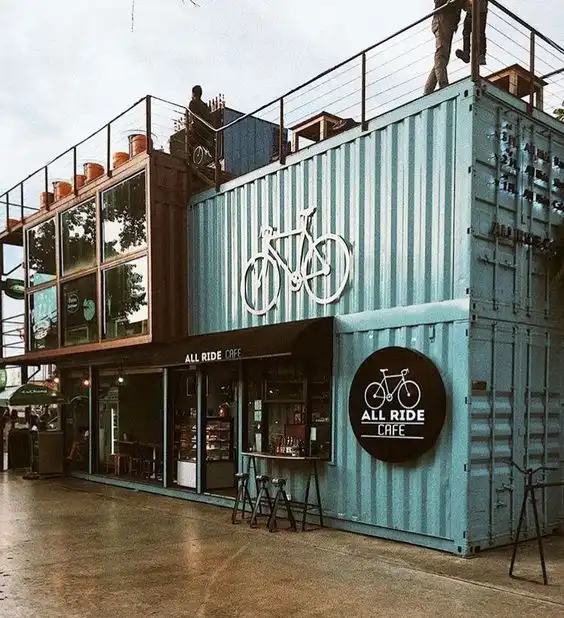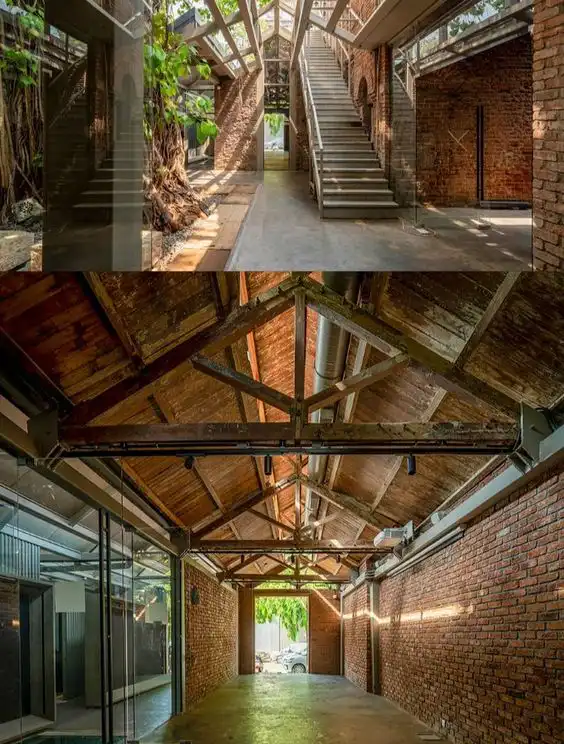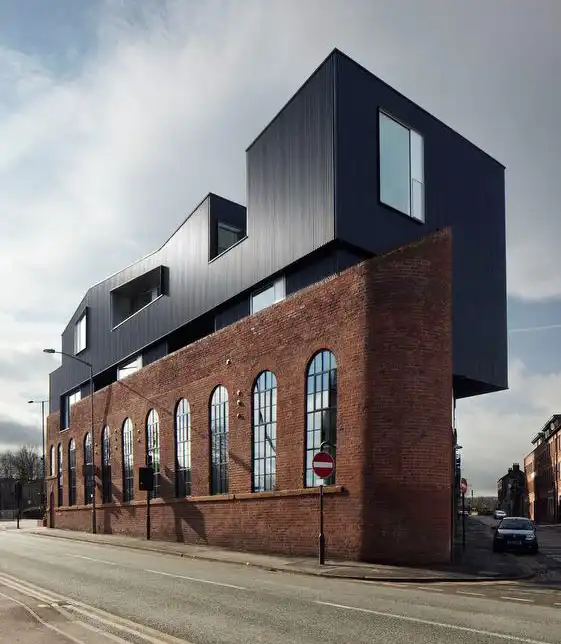The Impact of Adaptive Reuse on Architecture & Urban Development
Preservation of Cultural Heritage:
Sustainable Urban Development:
In the face of rapid urbanization, the demand for sustainable development practices in India has become more pressing than ever. Adaptive reuse aligns seamlessly with the principles of sustainability by repurposing existing structures rather than opting for demolition and reconstruction. This approach minimizes environmental impact, reduces construction waste, and optimizes the use of available resources—a critical consideration as India strives for ecologically responsible urban development.

The Historical Narrative:
One of the fascinating aspects of adaptive reuse is the preservation of historical narratives within the built environment. Old factories, warehouses, and even churches can be reimagined as residences or mixed-use spaces, maintaining the architectural integrity of the past while serving present-day needs. This approach not only contributes to the cultural identity of a place but also allows for a unique blend of historical charm and modern functionality.
Creative Living Spaces:
The adaptability of existing structures often inspires architects to think outside the box and create truly innovative living spaces. Lofts, for example, are a popular result of adaptive reuse in urban environments. These open and flexible spaces often feature exposed brick, large windows, and high ceilings, providing an urban aesthetic that appeals to those seeking a blend of creativity and functionality.

Industrial Chic: Transforming Factories into Homes
The conversion of industrial spaces into residential dwellings exemplifies the versatility of adaptive reuse. Former factories and warehouses, with their large open spaces and industrial features, are transformed into trendy lofts and apartments. This trend is explored in depth in works such as “Factory Unbound: Manufacturing in the Digital Era” by Matthew Carr, shedding light on the transformative power of repurposing industrial spaces.
Case Studies:
Numerous Indian cities have embraced adaptive reuse, presenting inspiring examples of how this approach can transform urban landscapes. The conversion of Delhi’s Imperial Hotel into an art gallery and the adaptive reuse of Chennai’s Binny Mills into a mixed-use development showcase the potential of repurposing historic structures for contemporary needs. These projects not only contribute to the revitalization of urban spaces but also serve as models for sustainable urban development in the Indian context.
Several noteworthy examples of adaptive reuse projects have captured the public’s imagination. The High Line in New York City, a former elevated railway turned urban park, and London’s Tate Modern, a converted power station, demonstrate the potential of repurposing existing structures for cultural and recreational use. Analysing these case studies provides valuable insights into the challenges and rewards of adaptive reuse.
IF.BE Ice Factory Ballard Estate l Malik Architecture
Numerous Indian cities have embraced adaptive reuse, presenting inspiring examples of how this approach can transform urban landscapes. The conversion of Delhi’s Imperial Hotel into an art gallery and the adaptive reuse of Chennai’s Binny Mills into a mixed-use development showcase the potential of repurposing historic structures for contemporary needs. These projects not only contribute to the revitalization of urban spaces but also serve as models for sustainable urban development in the Indian context.
Several noteworthy examples of adaptive reuse projects have captured the public’s imagination. The High Line in New York City, a former elevated railway turned urban park, and London’s Tate Modern, a converted power station, demonstrate the potential of repurposing existing structures for cultural and recreational use. Analysing these case studies provides valuable insights into the challenges and rewards of adaptive reuse.

In the heart of Mumbai’s heritage precinct, Ballard Estate stands the 140-year-old Ambico Ice Factory, a relic of the past reimagined and given new life as IF.BE (Ice Factory Ballard Estate). This metamorphosis has transformed the dilapidated space into a vibrant organism that blends art, exhibition, events, performances, gatherings, food, and design. At its core, Ice Factory Ballard Estate is more than just a place; it is a space for encounters where people from all walks of life can come together and connect.
192 Shoreham Street

192 Shoreham Street is a Victorian industrial brick building sited at the edge of the Cultural Industries Quarter Conservation Area of Sheffield.
The completed development seeks to rehabilitate the once redundant building, celebrate its industrial heritage and make it relevant to its newly vibrant context. The brief was to provide mixed use combining a desirable double height restaurant/bar within the original shell (capitalising on the raw industrial character of the existing building) with duplex studio office units above. These are accommodated in an upward extension of the existing building in a contrasting but complementary volume, a replacement for the original pitched roof.
The new extension is contemporary yet laconic in form and an abstract evocation of the industrial roofscapes that used to dominate this part of the city. It is parasitical in nature, engaging with the host structure in a couple of locations, where windows bite into the existing building. The new roof profile creates dramatic sweeping ceiling profiles in the new accommodation, a sectional dynamism that is to be further enhanced by the use of double height volumes in the duplex units created.
The proposal is intended to enhance the existing building and create a striking landmark on the inner ring road; a symbol both of the areas past and its aspirations for the future.
Meeting Contemporary Needs:
While the potential benefits of adaptive reuse in India are evident, challenges such as bureaucratic hurdles, zoning restrictions, and the need for skilled restoration professionals persist. Overcoming these challenges requires a collaborative effort involving government bodies, architects, and the community to create an environment conducive to the success of adaptive reuse projects.
Adaptive reuse is not merely a trend but a necessity in India’s architectural evolution. As the country endeavours to balance development with heritage preservation, this approach offers a comprehensive solution that respects the past while embracing the future. By transforming historical structures into creative living spaces, India can lead the way in sustainable urban development that resonates with its rich cultural heritage, ensuring a harmonious coexistence of the old and the new.
Challenges and Opportunities:
While the potential benefits of adaptive reuse in India are evident, challenges such as bureaucratic hurdles, zoning restrictions, and the need for skilled restoration professionals persist. Overcoming these challenges requires a collaborative effort involving government bodies, architects, and the community to create an environment conducive to the success of adaptive reuse projects.
Adaptive reuse is not merely a trend but a necessity in India’s architectural evolution. As the country endeavours to balance development with heritage preservation, this approach offers a comprehensive solution that respects the past while embracing the future. By transforming historical structures into creative living spaces, India can lead the way in sustainable urban development that resonates with its rich cultural heritage, ensuring a harmonious coexistence of the old and the new.
Bibliography:
Katre, Sumedh. “Adaptive Reuse in Indian Architecture: A Historical Perspective.” Journal of Heritage Conservation, vol. 15, no. 2, 2021, pp. 127-142.
Patel, Alok. “Sustainable Urban Development in India: The Role of Adaptive Reuse.” International Journal of Sustainable Development and Planning, vol. 8, no. 3, 2019, pp. 289-303.
Singh, Rajeev. “Revitalizing Heritage: Adaptive Reuse Case Studies in Indian Cities.” Architectural Review, vol. 47, no. 1, 2020, pp. 55-68.
Mehta, Nandini. “Challenges and Opportunities in Adaptive Reuse: Insights from Urban Development Projects in India.” Urban Studies Journal, vol. 32, no. 4, 2018, pp. 401-418.
Reddy, Kiran. “Preserving India’s Architectural Heritage: The Adaptive Reuse Revolution.” Sustainable Cities and Society, vol. 25, 2016, pp. 164-173.